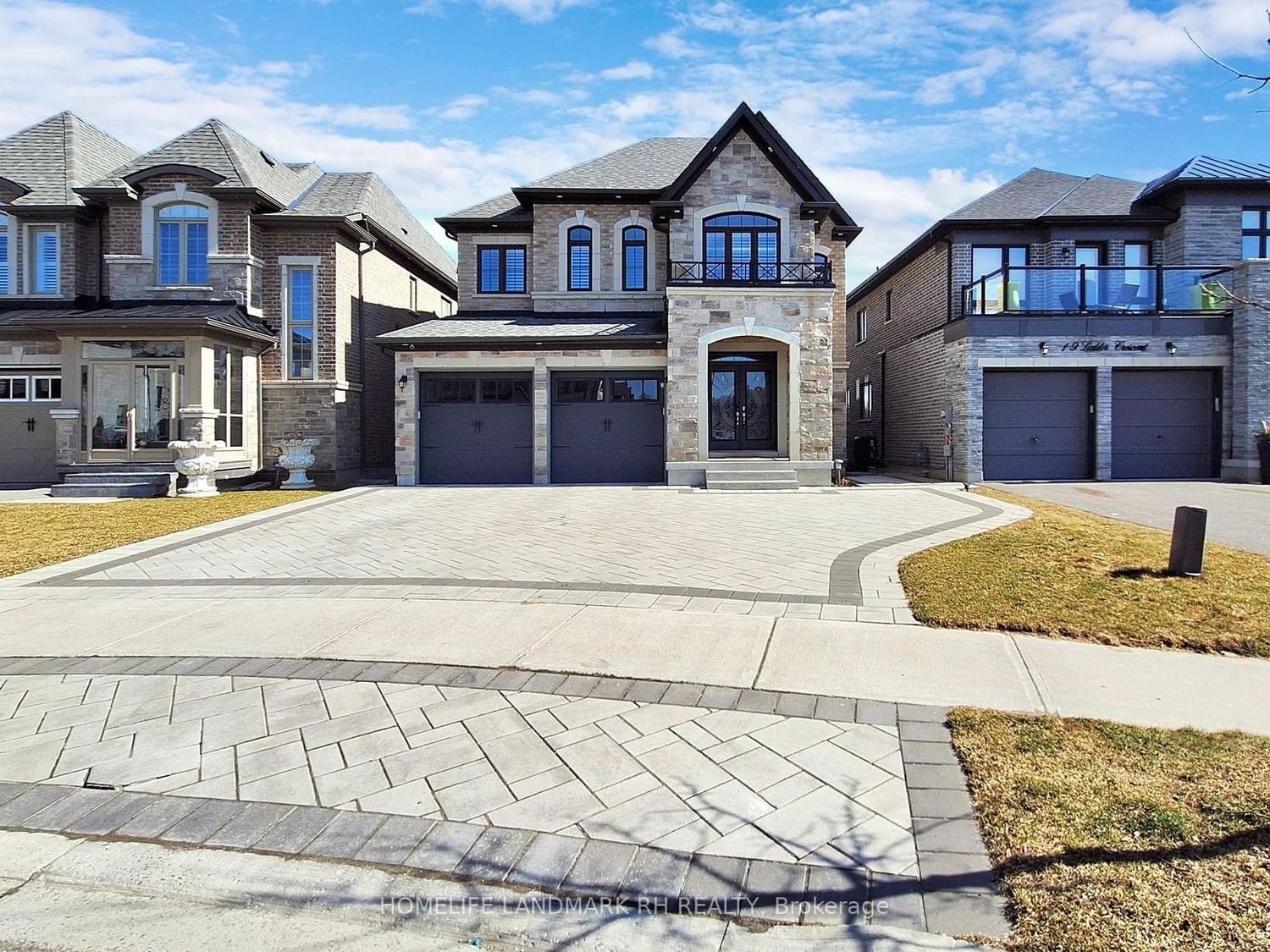$1,649,000
$*,***,***
4+2-Bed
5-Bath
3000-3500 Sq. ft
Listed on 4/25/24
Listed by HOMELIFE LANDMARK RH REALTY
** Backing onto Ravine** 7 Yrs Gorgeous 4+2 Bdrm Detached Home. 3213 S.F + Fin. Bsmt w/ Separate Entrance. $$$ Upgrades: Brick & Stone Front w/ Exterior Pot Lights. Double Wrought Iron Glass Door Entry with Covered Porch. Main Floor 9' Ceiling & Office. Hardwood Flooring Throughout. Coffered Ceiling, Pot Lights on Main. Gourmet Kitchen w/Granite Countertop, Large Centre Island, Backsplash & S/S Appls. Oak Staircase w/ Iron Pickets. Master with 9' Tray Ceiling, Double W/I Closet & 5 pcs Ensuite. Accent wall & 3pcs Ensuite in the 2nd Bdrm. Fin. Bsmt with 2 Bdrm, Rec. Kitchen & 3pcs Bath. Southeast Exposure Backyard with W/O Deck & Clear view.
EV Charger(Level 2 240v Nema14-50), Widen Stone Driveway w/ Lighting can park 3 Cars. Steps to Park, Close to Trail & Hwy404, Mins to Go Train, Golf & Shopping...Floor Plan & Survey in Attachment
To view this property's sale price history please sign in or register
| List Date | List Price | Last Status | Sold Date | Sold Price | Days on Market |
|---|---|---|---|---|---|
| XXX | XXX | XXX | XXX | XXX | XXX |
| XXX | XXX | XXX | XXX | XXX | XXX |
| XXX | XXX | XXX | XXX | XXX | XXX |
| XXX | XXX | XXX | XXX | XXX | XXX |
| XXX | XXX | XXX | XXX | XXX | XXX |
N8268814
Detached, 2-Storey
3000-3500
10+3
4+2
5
2
Attached
5
Central Air
Finished, Sep Entrance
Y
Brick, Stone
Forced Air
Y
$6,706.14 (2023)
117.75x40.03 (Feet)
